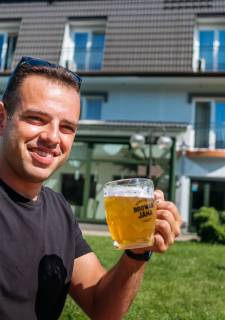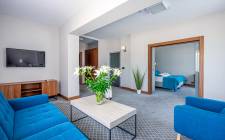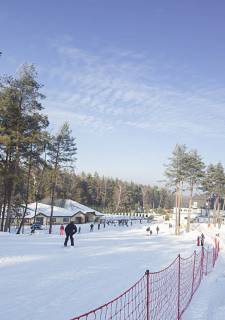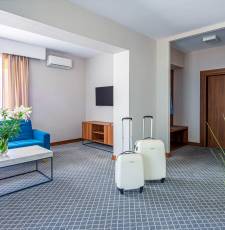Hall A
187 sqm. 200 pers.
It can accommodate up to 200 people (depending on the table layout), there is a possibility to bring a car into the Hall, and it has an additional screen on the side wall, so it can be used in various configurations. It is possible to combine the Hall with the neighbouring Dining Hall and/or Hall B.

Hall B
167 sqm. 180 pers.
It can accommodate up to 180 people (depending on the table layout). It is possible to combine the Hall with the neighbouring Hall A and/or Hall C.

Hall C
256 sqm. 300 pers.
It can accommodate up to 300 people (depending on the table layout). Possibility of connecting the Hall with the neighbouring Hall B. Possibility to enter the Hall directly from outside the building.

Dining Hall
430 sqm. 200 pers.
It serves as a restaurant for official galas and banquets - accommodating up to 200 people, and with a separate dance area up to 150 people. It can also be used as an extension to the adjacent Conference Hall A.

Hall A+B
354 sqm. 400 pers.
Two adjoining Conference Halls can accommodate up to 320 people in total. There is also the possibility of other configurations with further Halls - determined according to the needs of the group.

Hall B+C
423 sqm. 480 pers.
Two adjoining Conference Halls can accommodate up to 450 people in total. There is also the possibility of other configurations with further Halls - determined according to the needs of the group.

Hall A+B+C+Dining Hall
1040 sqm. 600 pers.
The four adjoining halls can together accommodate up to 600 people (conference layout) and up to 500 (banquet layout). This gives us the opportunity to organise large Balls with a dance floor for up to 500 people.

Spring Hall
126 sqm. 100 pers.
It is located on the first floor (accessible by stairs or lift). The hall can accommodate up to 100 people (depending on the table layout). Food and drinks can be prepared outside the hall.

Winter Hall
48 sqm. 40 pers.
It is located on the first floor (accessible by stairs or lift). The hall can accommodate up to 40 people (depending on the table layout). Ideal for small training sessions and board or key account meetings. Food and drinks can be prepared outside the hall.

Autumn Hall
48 sqm. 40 pers.
It is located on the second floor (accessible by stairs or lift). The hall can accommodate up to 40 people (depending on the table layout). Ideal for small training sessions. There is a possibility of parting the wall, which gives access to daylight.

Contact us
Tel.: +48 32 670 38 08
E-mail: biznes@villaverde.pl





















